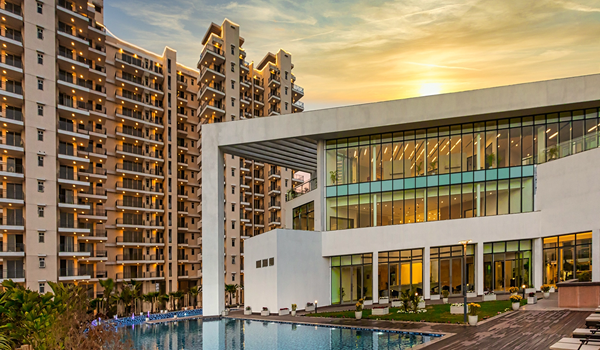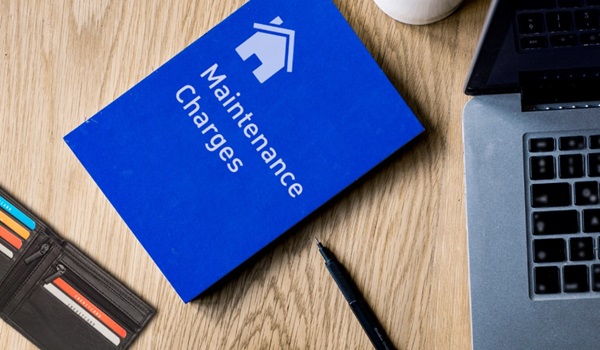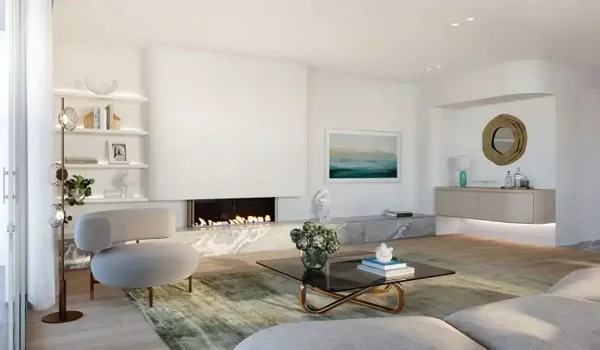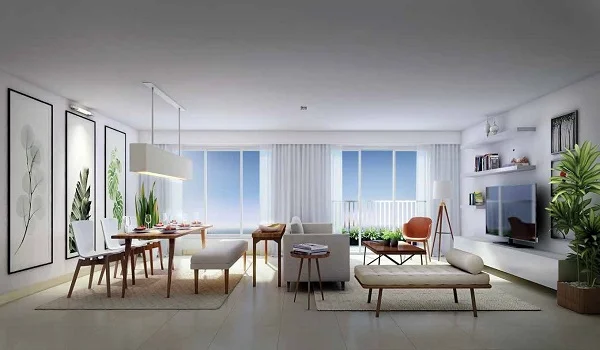Godrej Yeshwanthpur Master Plan

The master plan of Godrej Yeshwanthpur is set on 5 acres of land. The layout plan has 340 units in 3 towers, each with 3 B + G + 29 floors. The enclave has well-designed layouts that cater to the needs of urban dwellers. Each apartment boasts contemporary architecture and meticulous attention to detail, ensuring optimal utilisation of space.
Buyers can have apartments with floor areas ranging between 2200 sq. ft and 3000 sq. ft, which is ideal for those who love space. The floor layouts are carefully designed to offer natural light, seclusion, and ventilation. The clever design skillfully combines aesthetics and usefulness. Every feature, including the modular kitchen, well-appointed bedrooms, and open-concept living areas, has been thoughtfully designed to provide comfort and convenience.
A property's master plan is an elaborate and well-thought-out blueprint that outlines how a certain piece of land will be developed and utilised over a specified period. It is a valuable tool that aids investors, developers, and property owners in making informed development decisions. A property's master plan guides how to use it, what amenities and services to include, and how to develop the land.
The Godrej Yeshwanthpur project blueprint stands out among other residential developments in Bangalore for its outstanding design features and ideal location. Its architectural design is meticulously crafted to maximize available area while fostering a harmonious balance between contemporary conveniences and nature. This project is for anyone seeking the perfect balance of luxury and convenience, making it a truly worthwhile investment.
Tower Plan of Godrej Yeshwanthpur
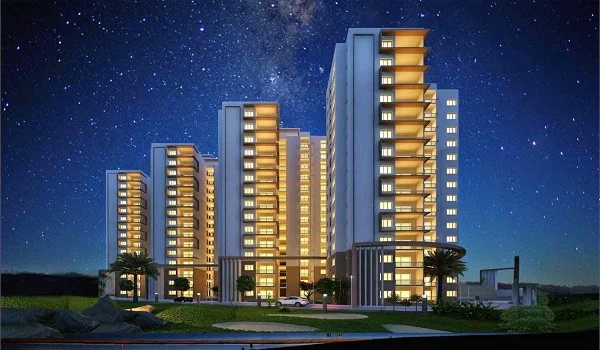
The project offers spacious 3, 3.5, and 4 BHK apartments developed over 3 towers. Each tower has 3 basements, a ground floor, and 29 floors. The project is very concerned about privacy, and the apartments are perfectly placed to enhance it. On each floor, only 4 apartments are available, and 4 lifts are available for a smooth commute.
In the tower plan, each wing is designed to accommodate
- 3 BHK – 2200 sq. ft
- 3 BHK + Staff – 2600 sq. ft
- 4 BHK + Staff – 3000 sq. ft
The houses face east and west. The layout calls for 3, 3.5, and 4 BHK apartments. It makes the most of the available space and offers extra carpet. Planning takes into account how important it is to open the space. Therefore, only 20% of the project is actually used for construction.
The Godrej Yeshwanthpur Model Apartments are fully furnished in 3, 3.5, and 4 BHK configurations for marketing and presentation reasons. These model apartments allow customers to experience and select their preferred residence.
The master plan of the project perfectly places the following features.
- Entrance Plaza
- Clubhouse
- Visitors Parking
- Jogging Track
- Pet Park
- Outdoor Gymnasium
- Cricket Court
The Master Plan of the Clubhouse
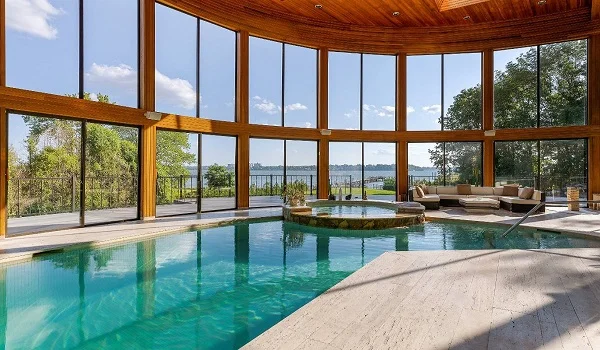
Godrej Yeshwanthpur clubhouse offers an expansive clubhouse of 24,000 sq. ft. It features opulent amenities to lead a comfortable and convenient lifestyle. The features are carefully developed with people of all age groups in mind. The amenities in the clubhouse include
- Multifunctional Hall
- Salon & Spa
- Indoor Kids Play Area
- Coffee Shop
- Restaurants
- Indoor games
- Dance / Aerobics
- Laundromat
- Swimming Pool / Lap Pool
- Banquet Kitchen & Store
- Indoor Pool
- Mini Theatre
- Co-Working Space
- Conference Room
- Yoga / Meditation
Every amenity within the property is designed to cater to contemporary buyers, with the units' modern design thoughtfully aligned with Vaastu principles for optimal harmony and positive energy. The Godrej Yeshwanthpur master plan and detailed site plan emphasize maximizing space, natural light, ventilation, and seclusion within each unit. This meticulous planning is evident in the inclusion of sizable terrace and balcony areas, providing private outdoor retreats.
The entire enclave is designed to foster a connection with nature, which is known to enhance cognitive function and promote mental well-being, setting a new benchmark for integrated living experiences.
The development is ideal, with plenty of sunlight and the best plans for optimal space utilization. The project uses superior waste management and energy reduction techniques. Its interconnected culture fosters positive interpersonal interactions. To give consumers a safe atmosphere, the project includes numerous safety facilities. Complete security, CCTC coverage, and a host of other cutting- edge security features are all included.
Frequently Asked Questions
1. How many units are there in Godrej Yeshwanthpur?
Gorej Yeshwanthpur is built on 5 Acres of land and has 340 units. Developed over 3 towers, each unit offers a spacious and exclusive section, with only 4 apartments on each floor.
2. Is there a clubhouse at the Godrej Yeshwanthpur Project?
The project offers an expansive clubhouse spanning over 24,000 sq. ft. It is specially designed to accommodate the residents' physical, recreational, and entertainment choices.
3. How many towers are there in this project?
The project has 3 high-rise towers, each with 39 floors, a ground floor, and 3 basement parking spaces.
4. What is a Master Plan for a project?
A master plan is a diagram that illustrates where the buildings and other amenities are located on the property. The master plan provides a detailed overview of the project's structure, and it is a representation of the finished project.
5. Does the Godrej Yeshwanthpur master plan show the amenities in the enclave?
The master plan shows that the project offers more than 40 luxurious amenities, including a well- equipped clubhouse, swimming pool, gymnasium, games rooms, and sports courts.
